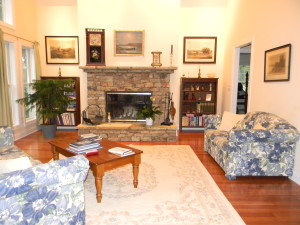
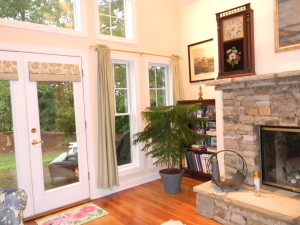
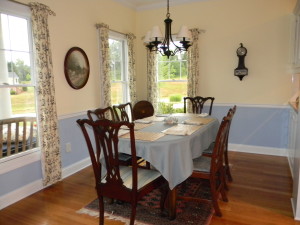
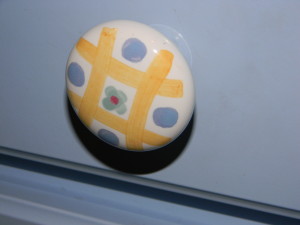
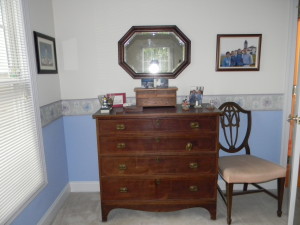
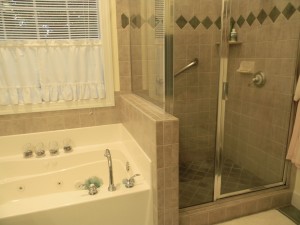
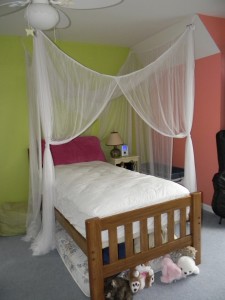
In 2004 we worked with a design/builder to create our custom dream home on land we bought in Gainesville, GA. We were able to tell the builder exactly what rooms we wanted and how they should be arranged; we were able to choose all the colors and finishes. It was a great experience and we loved the process and the result.
This 2600 square foot custom home has a living room with cathedral ceiling, dining room, kitchen with breakfast area, den, and master bedroom, 3 additional bedrooms, plus a small bonus room, small office, laundry, mud room, and beautiful stone patio. The master bath has radiant heat floor, jetted tub, 2 sinks and tile shower. Lots of Pella windows make this a light filled home. There is an oversized 3 car garage with attic above. From concept to site to decoration we were hands-on in this project and loved being able to create a fabulous home that we enjoyed for many years.
What I loved about the home:
It is very bright and sunny. The lot is nicely landscaped and has nice trees. The master bedroom is on the main level. The warm floor in Master Bath in winter. Private 2nd floor balcony off one of the bedrooms.
Please see the House and Home and Decorating sections for more about my passion for design.
